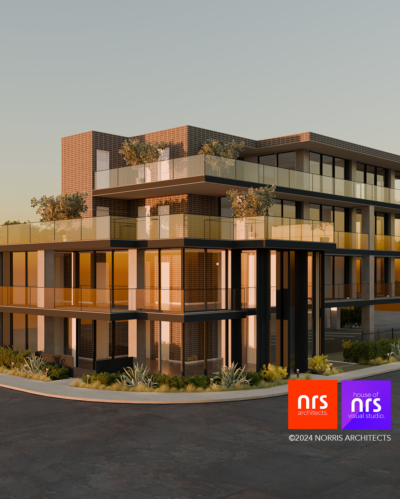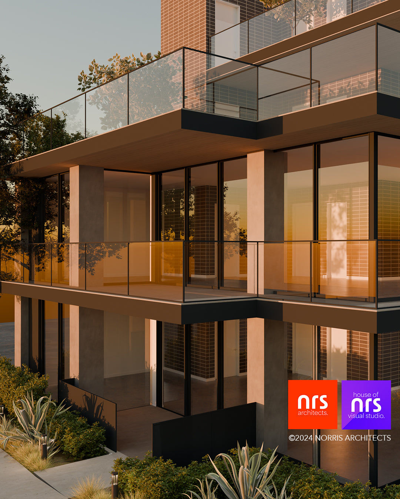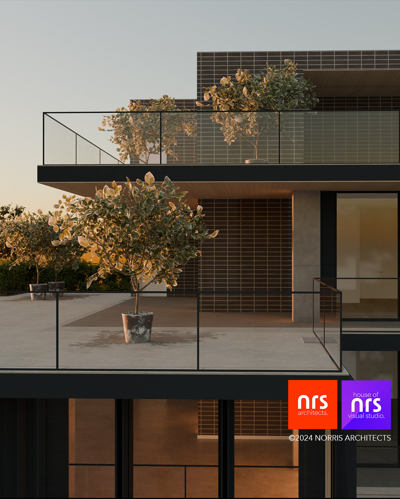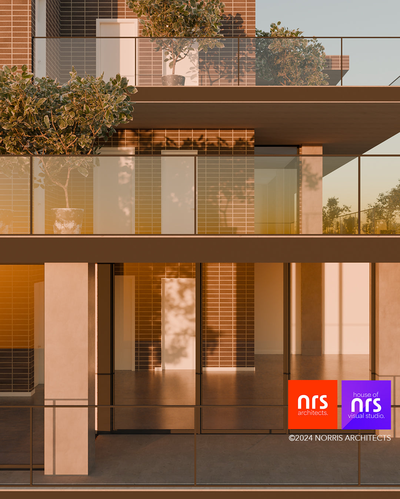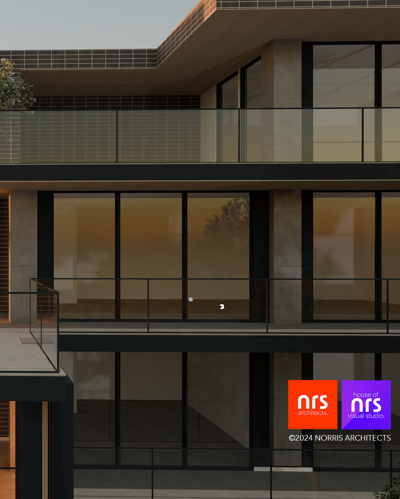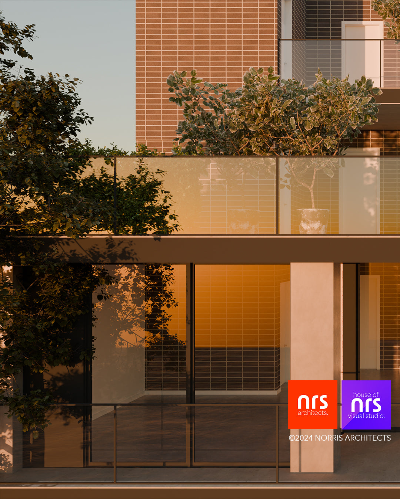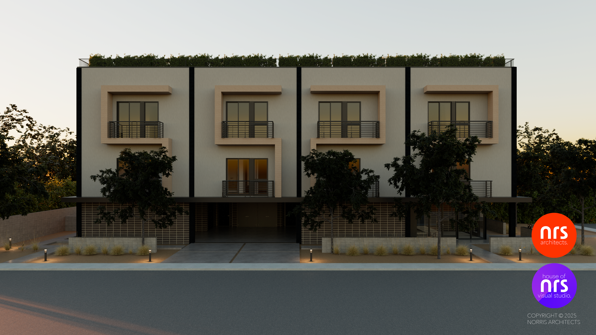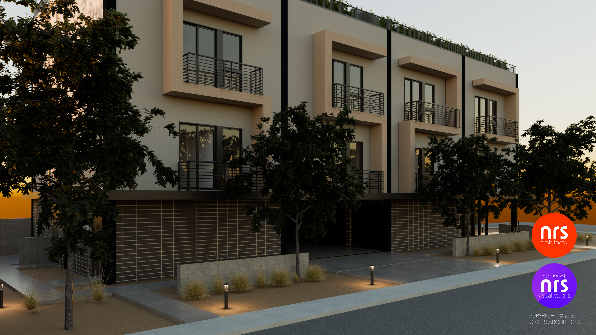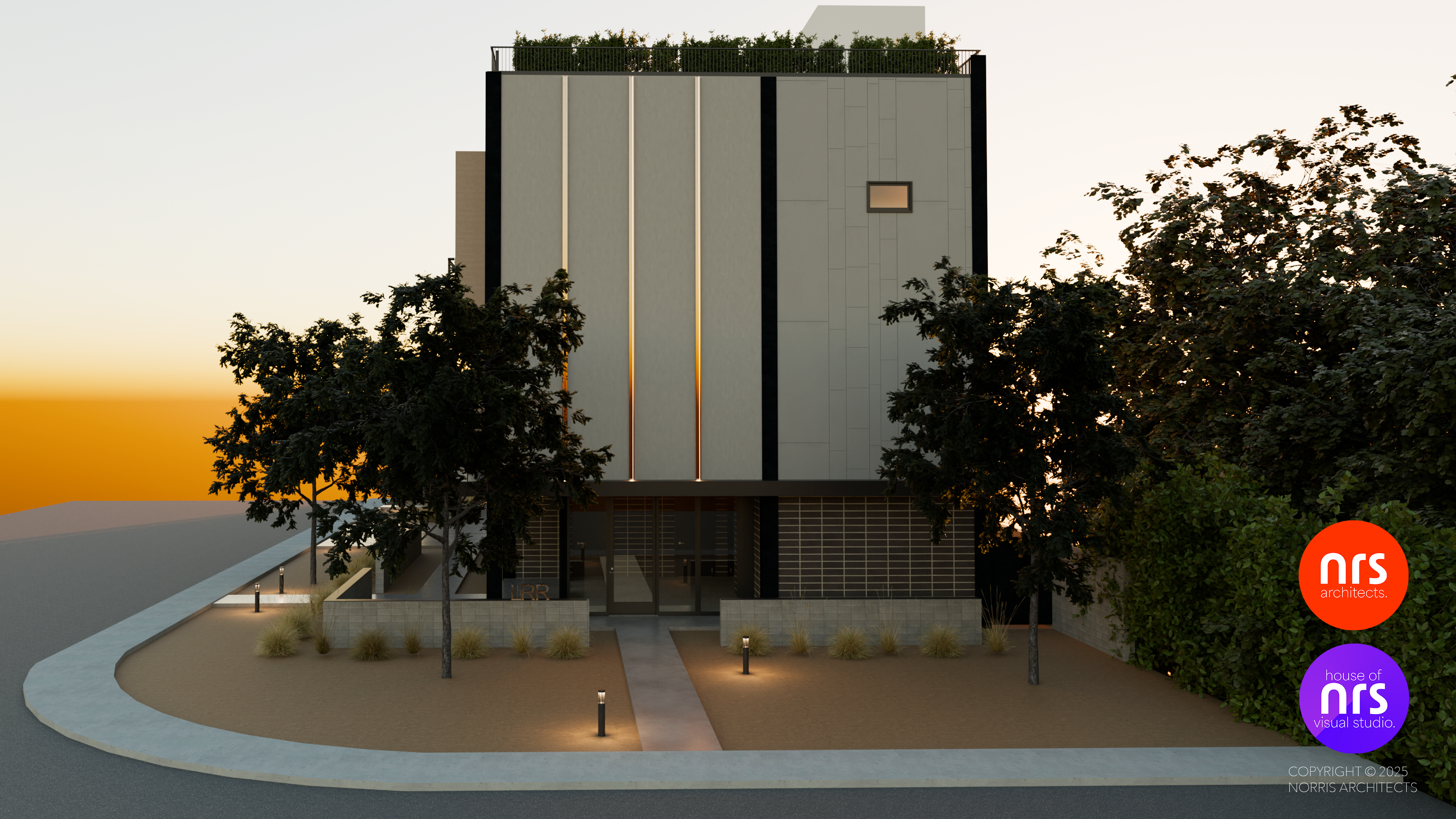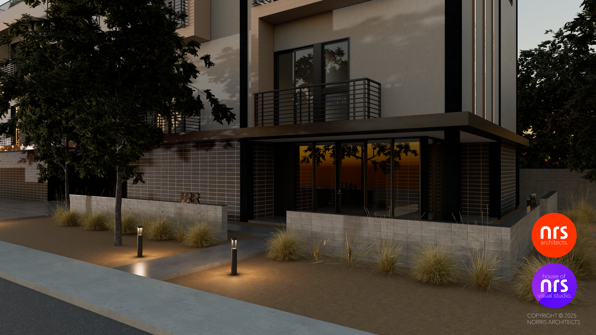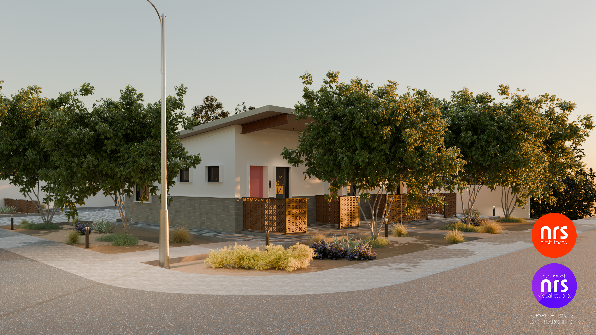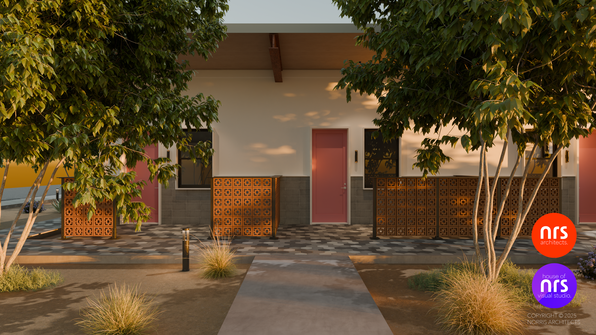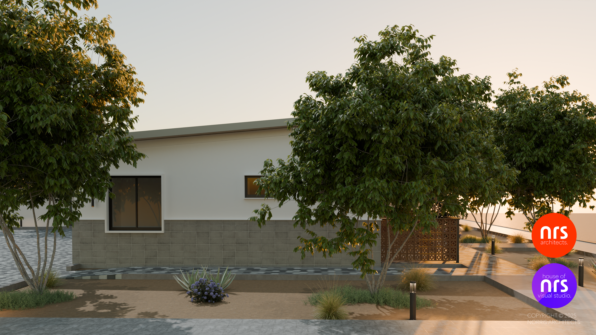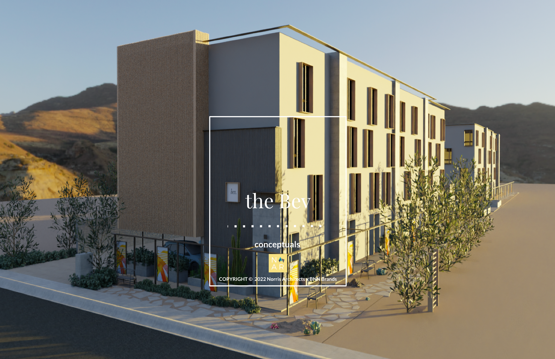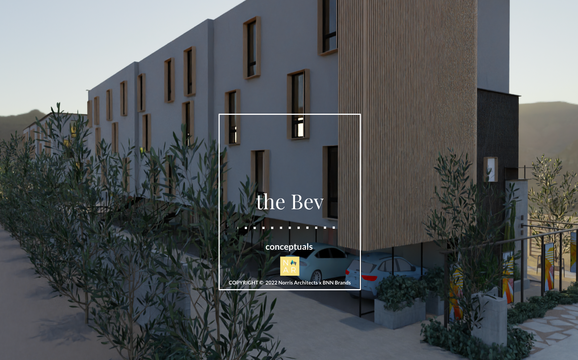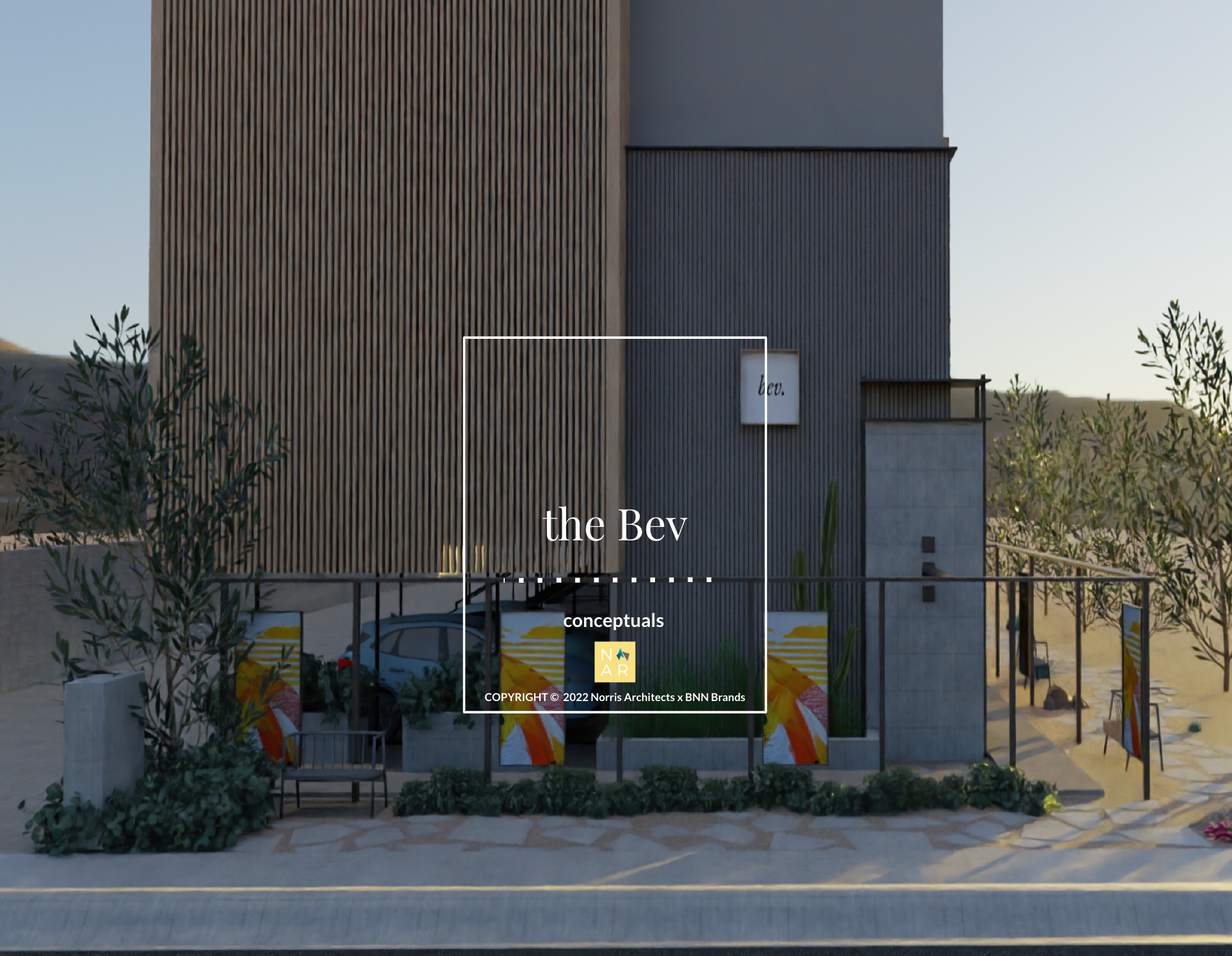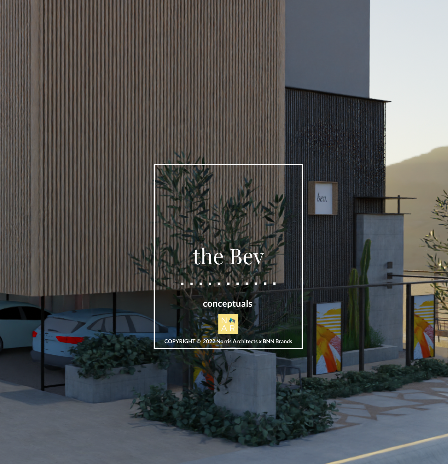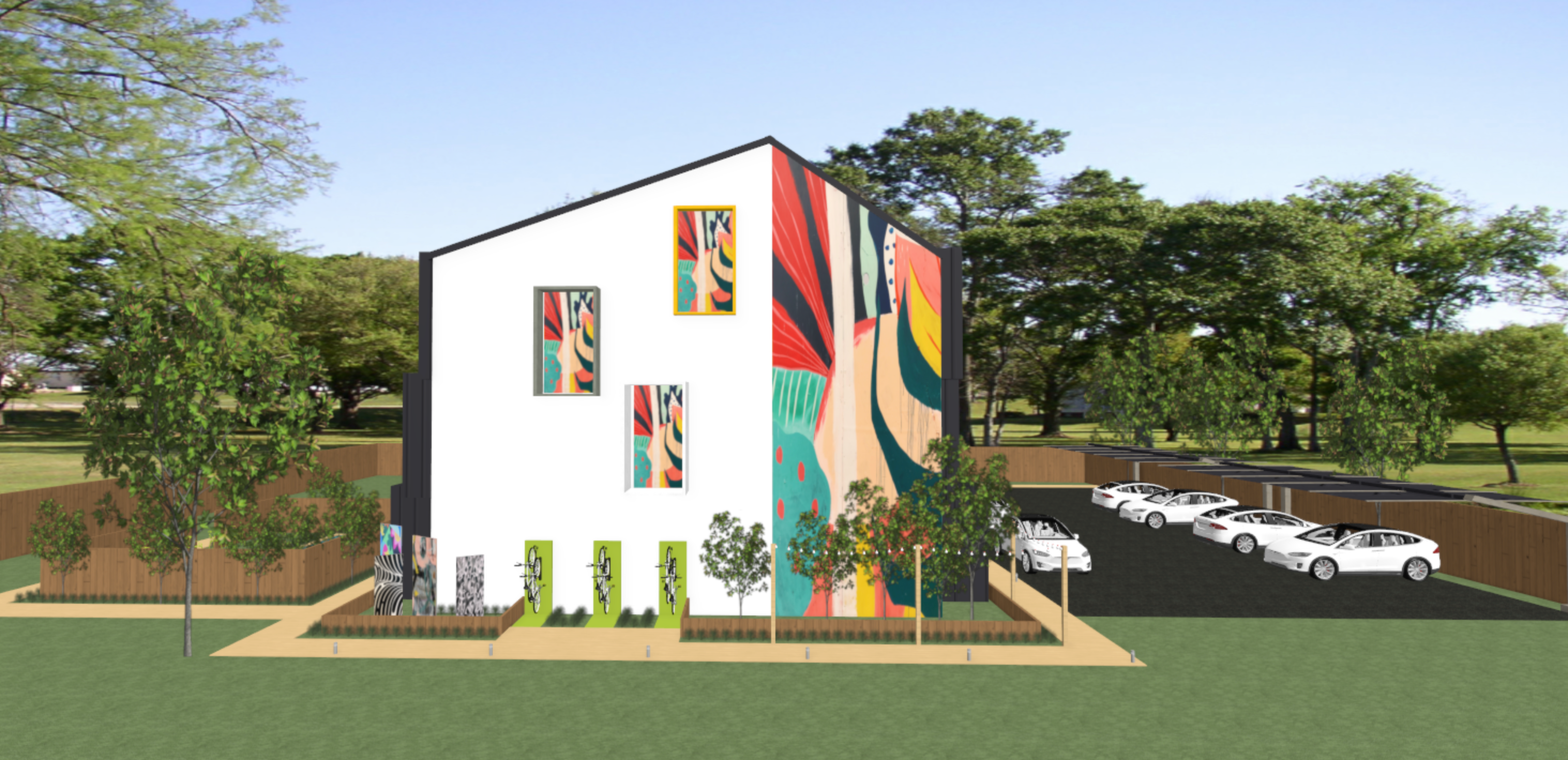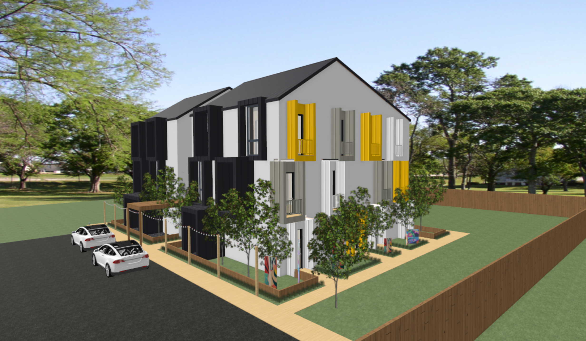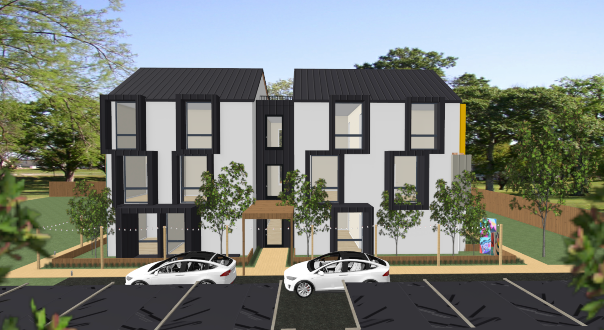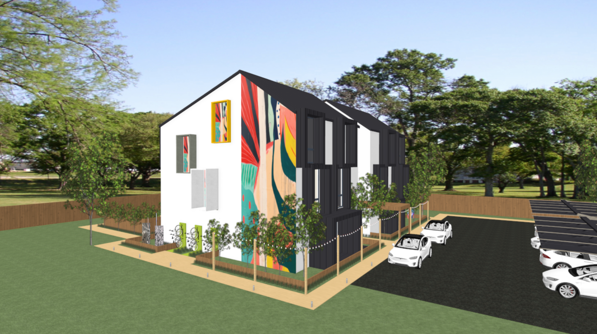Project Concept
C Villa
A mixed-Use development
Self Sufficiency
This proposal intends to promote reduced reliance on passenger vehicles. The ground story is comprised of a grey-shell retail, cafe and office space. Stories above comprise co-working space(s) and multiple dwelling units. Ample open space is supplied among multiple tiers of rooftop areas to provide quality of life to occupants of the building.
Neighborhood re-envisionment
This property is located in an area that has yet to realize its maximum growth potential. High-transit corridors are proximal to this development, which seeks to connect adjacent areas of high growth within the city. Materials were selected from quality, commercially available products. A steel and concrete structure seeks to achieve maximum potential fire, wind and seismic resistance.
Passive Footprint
This design incorporates ample glazing to maximize the amount of natural light. Impacts of harsh summer sun conditions are mitigated through the use of proportionately sized overhangs at each exposed profile. Decorative trees are places to provide additional shading as necessary. The building form gradually tapers to allow neighboring buildings appropriate access to sun, wind and light.
Project Concept
LRR
A multi-family development
Project Concept
D Homes
A multi-family development
Access to Housing
This development seeks to increase the number of available high-quality, moderately-priced housing in an area that faces a revolving shortage of available rentable units.
Simple Construction Methods
Rectangles are often simple to construct, but visually uninteresting. This design seeks to maintain a simple structure, while creating depth within facades that properly and proportionaly protrude the underlying strucutre.
Water Conservative Landscape
Desert and adjacent foliage has been utilized in the spirit of conserving water of the desert landscpae. Natural stone materials allow the landscape to grow naturally without battling the shape of the hardscape design.
Durable Materials
This project seeks to utilize facades that are both durable and replaceable - treated metals, woods and stucco outline this proposed masonry design.
Simple Construction Methods
Rectangles are often simple to construct, but visually uninteresting. This design seeks to maintain a simple structure, while creating depth within facades that properly and proportionaly protrude the underlying strucutre.
Water Conservative Landscape
Desert and adjacent foliage has been utilized in the spirit of conserving water of the desert landscpae. Natural stone materials allow the landscape to grow naturally without battling the shape of the hardscape design.
INTERNATIONALIZED DESIGN + LOCALIZED ART
Living spaces that provide livable space, rentable bike stations, and additional lighting for end-user security considerations have been incorporated to provide
We welcome all to the B.R. Villa
Lush greenery decorate the structural elements of the property, providing quality of life to the future occupants of the space.
A National Tribute to Transcending Boundaries
As the project seeks to honor notable people in history, Miss Norma Merrick Sklarek, a female black architect who is noted for designing the Pacific Design Center in West Hollywood, among many other beautiful buildings, has been chosen as tribute in this project.
Globalized Tribute to Dutch Architecture
Piet Blom has been selected as a secondary notable honor as his studies of communal living in progressive architecture have transcended boundaries and pushed architectural history forward.
Forward Design
This project seeks to incorporate passive architectural design methods where applicable to encourage sustainable elements.
Start your project today

