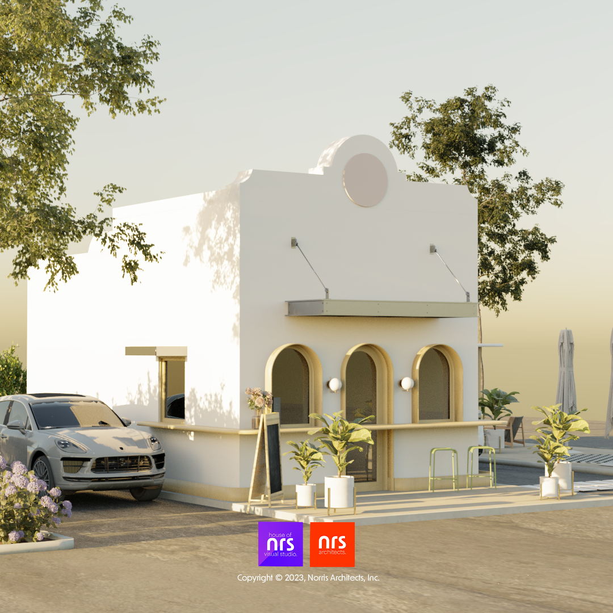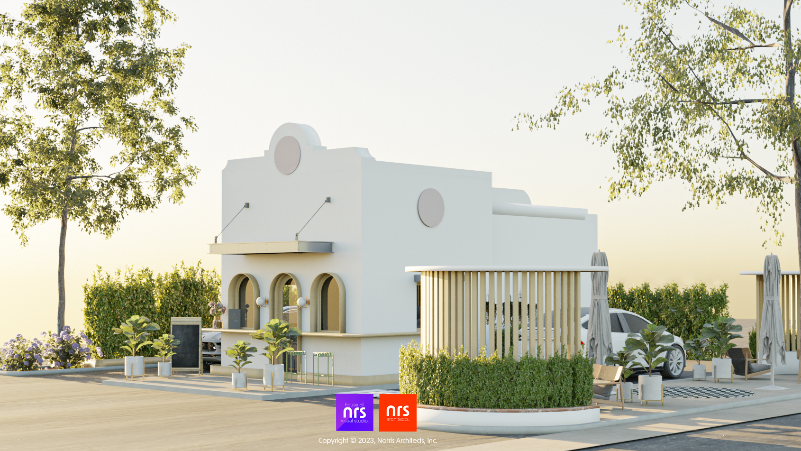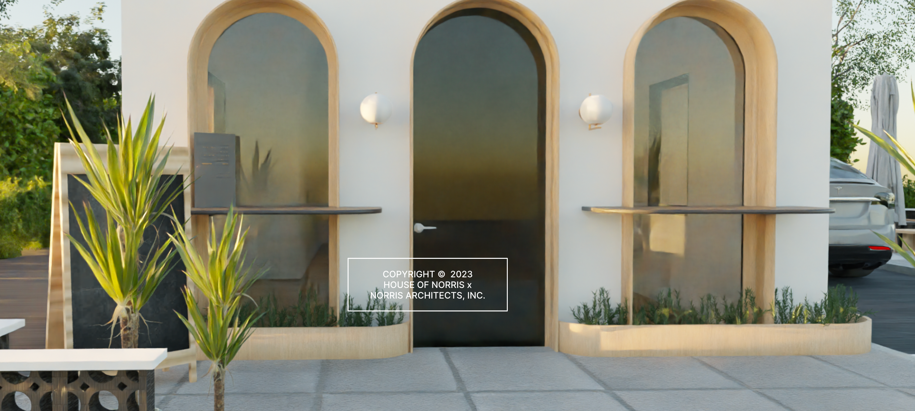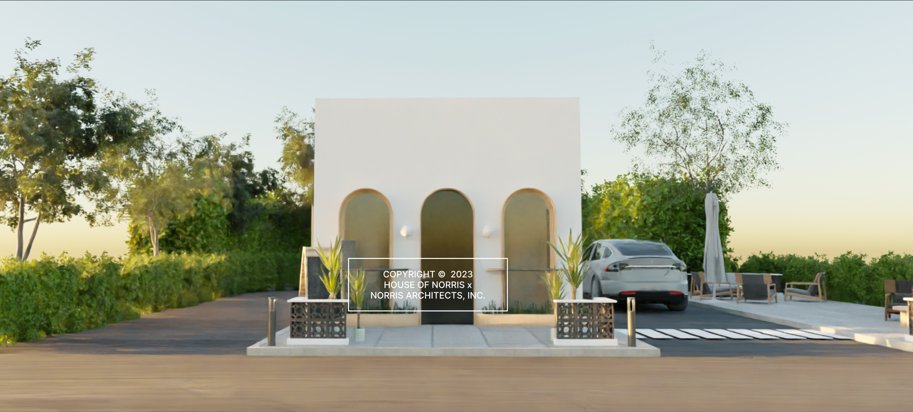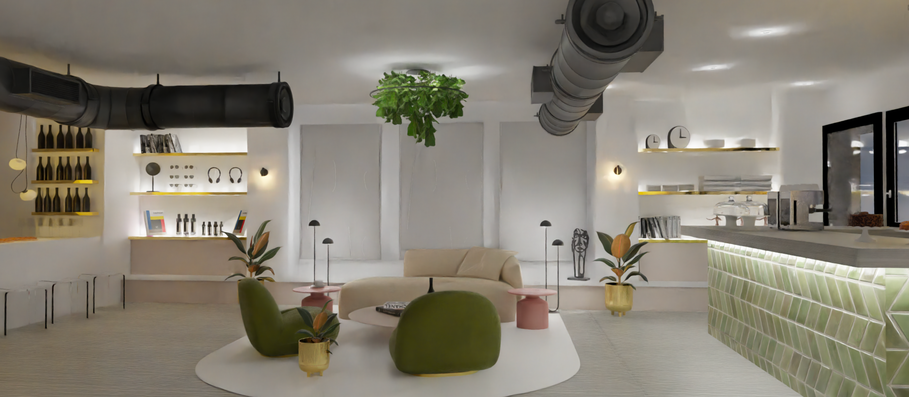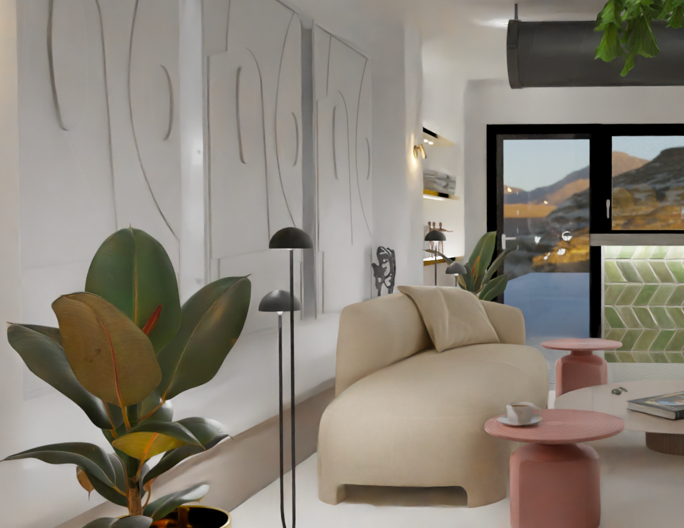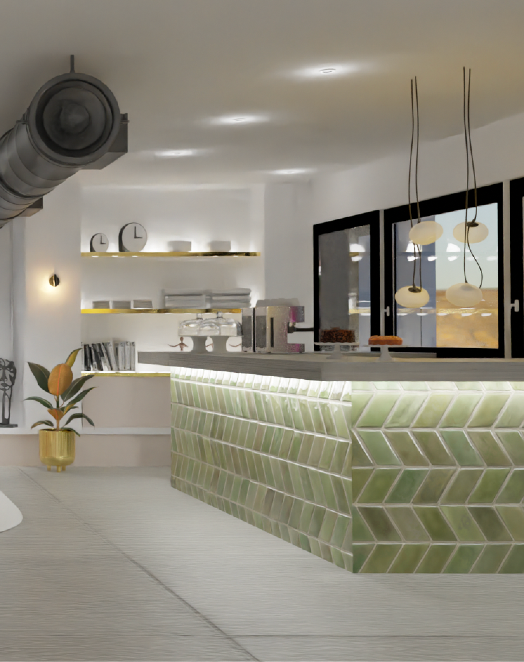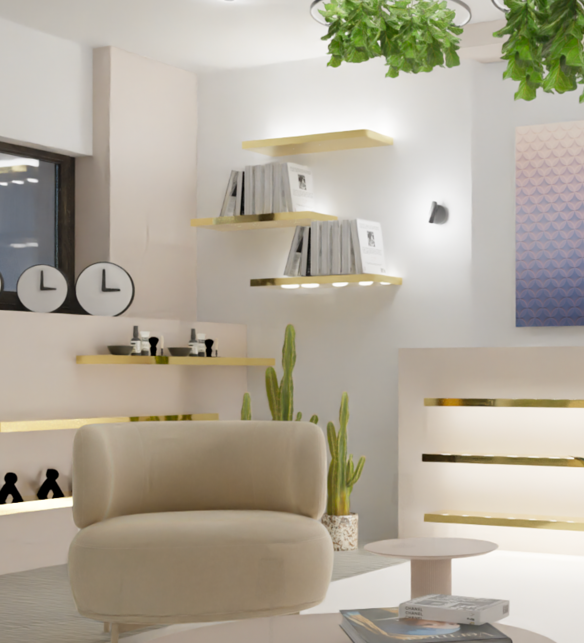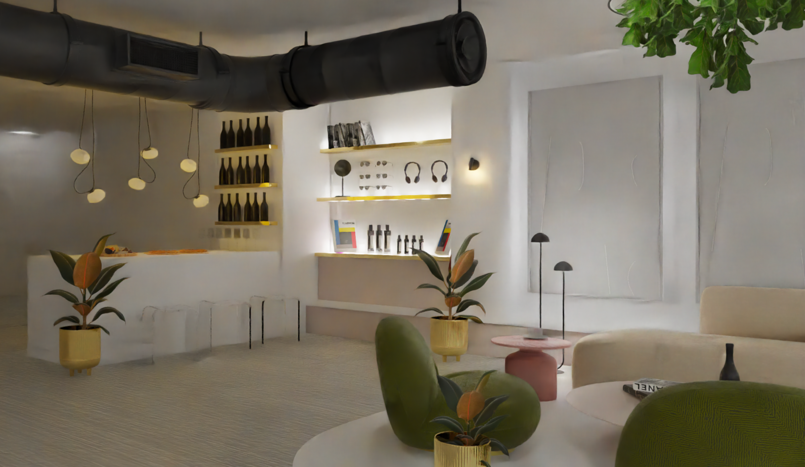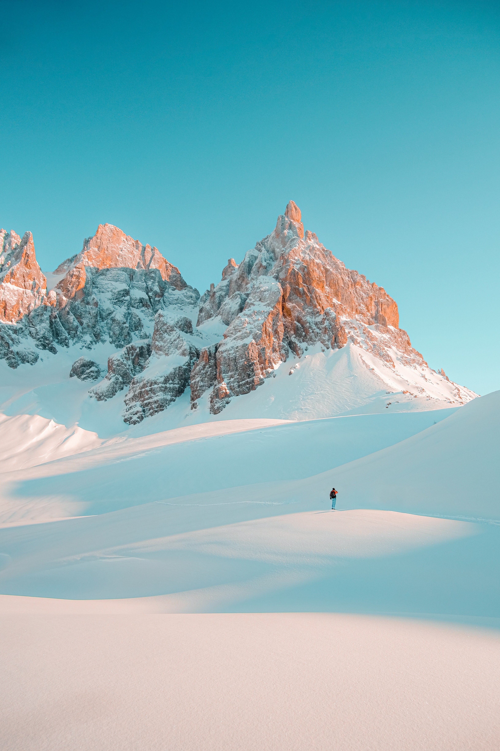The Wine Bar
The Shop
About
This project initially intended to provide a standalone location. Via refining the concept and standardizing the proposed design, the project now intends to evolve into a multi-location proposition.
Project Data
Size: 500 Sq. Ft / 46.45 Sqm
Scope: New proposed drive-thru integrated in existing commercial center
Strategy: Create an integrated design that highlights the surrounding characterists of its contextual environment while modernizing the area appropriately.
Use
The final product intends to serve as both a cafe and coffee shop with separated seating arrangements and various aesthetic and functional components.
the Collective Project
About
The site had presented itself initially with a multitude of challenges during the project's inception.
The hurdles had been ultimately overcome via a series of strategies employed to mitigate cost in design, expedite and streamline construction, and ultimately create a space that is multi-functional.
Project Data
Size: 1,000 Sq. Ft / 93 Sqm
Scope: Conversion of existing business space to cafe/retail
Strategy: Create a forward, synergistic design that encompasses a broad array of comfort levels to craft a safe space that welcomes all.
Use
The final product intends to serve as both a cafe and co-retail space, influenced by global materials and elements.
Hotel Central Valley
Details Coming Soon
This 60+ room boutique hotel is receving a charming update - coming soon.
Start your project today

